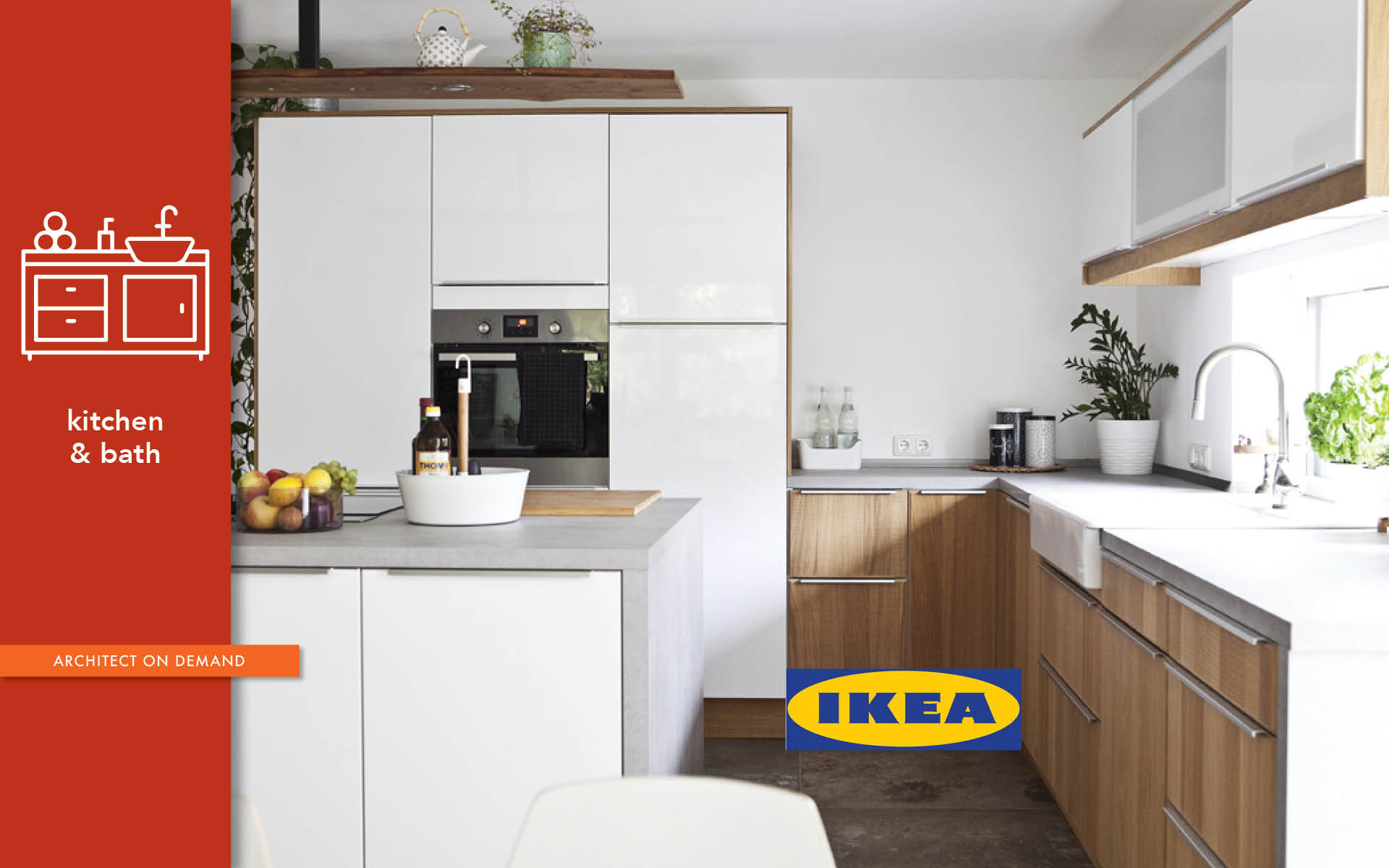Phew! Just emailed a revised set of drawings to a client. Having gotten a NY State license, I am picking up the pace — we’re planning to submit for permits in less than a month. My passion for the project in Bridgehampton is all-consuming. Now that I’ve worked out all of the “big moves,” it’s time to get to details — I’ve been designing a fireplace.
We’re on a family vacation in Mammoth. The only one who doesn’t ski, I’m sitting in our cute cabin, mulling over the subject matter for my next blog post. I waited to get here, assuming that our master bathroom will prompt a good discussion. Well… Outdated or not, I can still ponder the efficiency of its compact shower stall or enclosure.
I am feeling better compared to last week. Not able to visualize the massing — confused by how various pitched roofs came together — I made a crude model to assist myself. And finally, I got on the right track. Big or small, the most important design rule is to pay attention to the scale and proportions of the space.
I am nervous: adding to an existing house. In my opinion, the addition, instead of blending in, has to be distinctly autonomous. Making it trendy, reminiscent of everything else around, is safe. However, design is not about applying a style. The new has to work with the existing and the end result should be timeless.
I wrote about helping a friend with an IKEA kitchen remodel recently. Unfortunately, it has not gone well. We are very disappointed with the cabinet installation. A problem that could’ve been addressed and resolved on site was ignored. The resulting mistake has not been acknowledged and fixed. Instead of taking responsibility and apologizing, the contractor in charge is still arguing, causing a major delay, not to mention a headache.
A client asked me to create an electrical plan for her. I responded: “Oh, no problem. But first, I have to design a reflected ceiling plan.” She wondered what that entailed. I explained briefly and would like to elaborate.
A client wants to act as a general contractor on her own small addition project. She asked me to help her understand the plumbing issues involved, as I’ve done with rainwater harvesting. Today I’m researching the installation requirements for a Submersible Sewage Simplex Pump, which will have to accommodate a new bathroom and possibly another small bathroom / kitchen if she converts a garage in the future.
As Alla DIY Ally, I advise my clients to start with a plan. Next, as soon as there is a basic layout is in place, to consider the three-dimensional qualities of the space by drawing sections and elevations.
I’m on a mission to help a friend and do it as efficiently as possible. It’s a personal quest. How quickly can I plan an IKEA kitchen that looks custom-built? Since this blog has become something of a journal, I’ll record the stages of the creative process as it unfolds.
I am back from New York. As anticipated, it was a productive trip. I’m inspired by the opportunities of the new project in Bridgehampton, “a former whaling and farming village.” Will gladly share many details as the design process moves along. It involves remodeling and adding to a traditional shingle-style house on a ¾ of an acre lot. Besides the primary residence, there is a freestanding shed on the property that will serve as a guesthouse, pool house and gallery.











