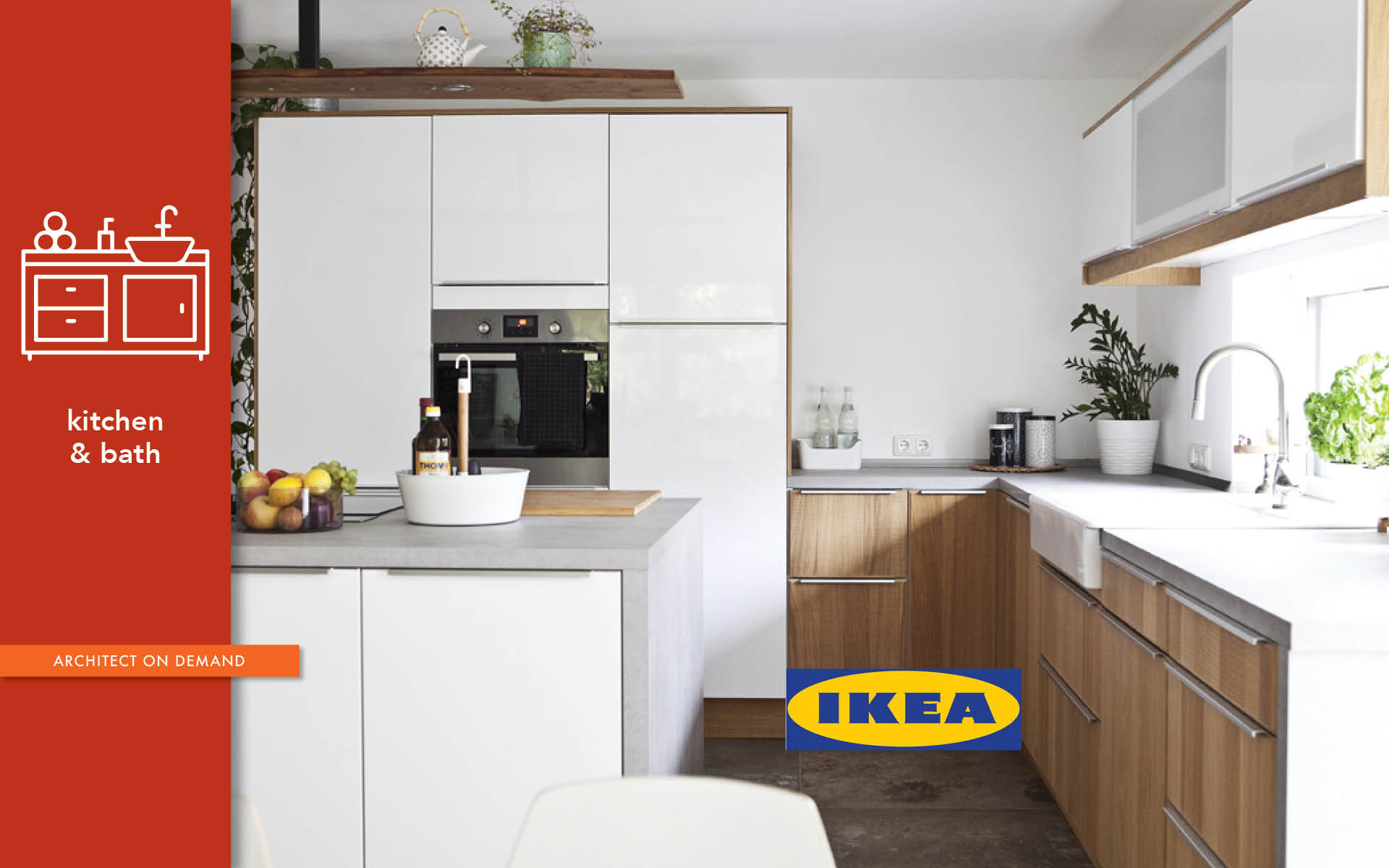Sorry, I haven’t been posting. Was teaching my DIY Like an Architect workshop at Art Center last two weekends. Besides, this project in NY is keeping me very busy. Performing construction supervision remotely — discussing every little detail with the contractor over the phone in addition to emailing a lot of drawings and instructions. Most of the design details I am generating right now were not required for the submission to the Building Department. Plan Examiners are concerned with public safety, not aesthetics.
I appreciate IKEA’s trend of partnering with various companies to produce limited edition collections. For instance, a “splashy” new line with Dutch studio Scholten & Baijings capitalizing on a beloved DIY pastime of hacking off-the-shelf products. IKEA wants to be part of it too!
Wasn’t I writing a guest post about turning my LES (Manhattan Lower East Side) studio apartment into a home just last week? It feels like that! Well, now I have crossed the bridge and moved to Brooklyn, and this time it’s not just me in a studio… I have a new roommate, my boyfriend. I am returning to DIY Ally’s blog to chronicle our experiences of transforming a one-bedroom apartment into a home!
I wrote about helping a friend with an IKEA kitchen remodel recently. Unfortunately, it has not gone well. We are very disappointed with the cabinet installation. A problem that could’ve been addressed and resolved on site was ignored. The resulting mistake has not been acknowledged and fixed. Instead of taking responsibility and apologizing, the contractor in charge is still arguing, causing a major delay, not to mention a headache.
I’m on a mission to help a friend and do it as efficiently as possible. It’s a personal quest. How quickly can I plan an IKEA kitchen that looks custom-built? Since this blog has become something of a journal, I’ll record the stages of the creative process as it unfolds.
A couple of weeks ago I wrote about some of my design ideas for a powder room makeover. Aside from a custom wedge-shaped vanity cabinet, I’ve proposed a very straightforward, sensible fix.
My friends are tired of the way their powder room looks and feels these days. They want to freshen it up, change the fixtures, replace a misbehaving pocket door. I think they should also redesign flooring and lighting. No big deal, right? But to them, even thinking about it feels like a huge undertaking. In this post I’ll show how to do it in 5 easy steps.
This smallish bathroom is designed to feel as large as possible. It doubles as an entryway to a sauna and has to feel like a sanctuary, a space to unwind. A room for relaxation, it is supposed to be used by a few people at a time. And most importantly, there should be enough storage.
[caption id="attachment_118198" align="alignnone" width="1191"] BEFORE[/caption] I’ve written about my garage conversion frustrations. I also discussed at length my plans to install Sunnersta mini-kitchen by IKEA. Now that the project is completed, I’m happy to share one of my customizing-made-affordable efforts — a wall-mounted organizer.
BEFORE[/caption] I’ve written about my garage conversion frustrations. I also discussed at length my plans to install Sunnersta mini-kitchen by IKEA. Now that the project is completed, I’m happy to share one of my customizing-made-affordable efforts — a wall-mounted organizer.
On the one hand, I love being my own client. On the other, the experience of building for myself (my family’s own use) is quite unnerving. I live for it, but as soon as I embark on the actual construction of a project, I get anxious. It happens every single time.











