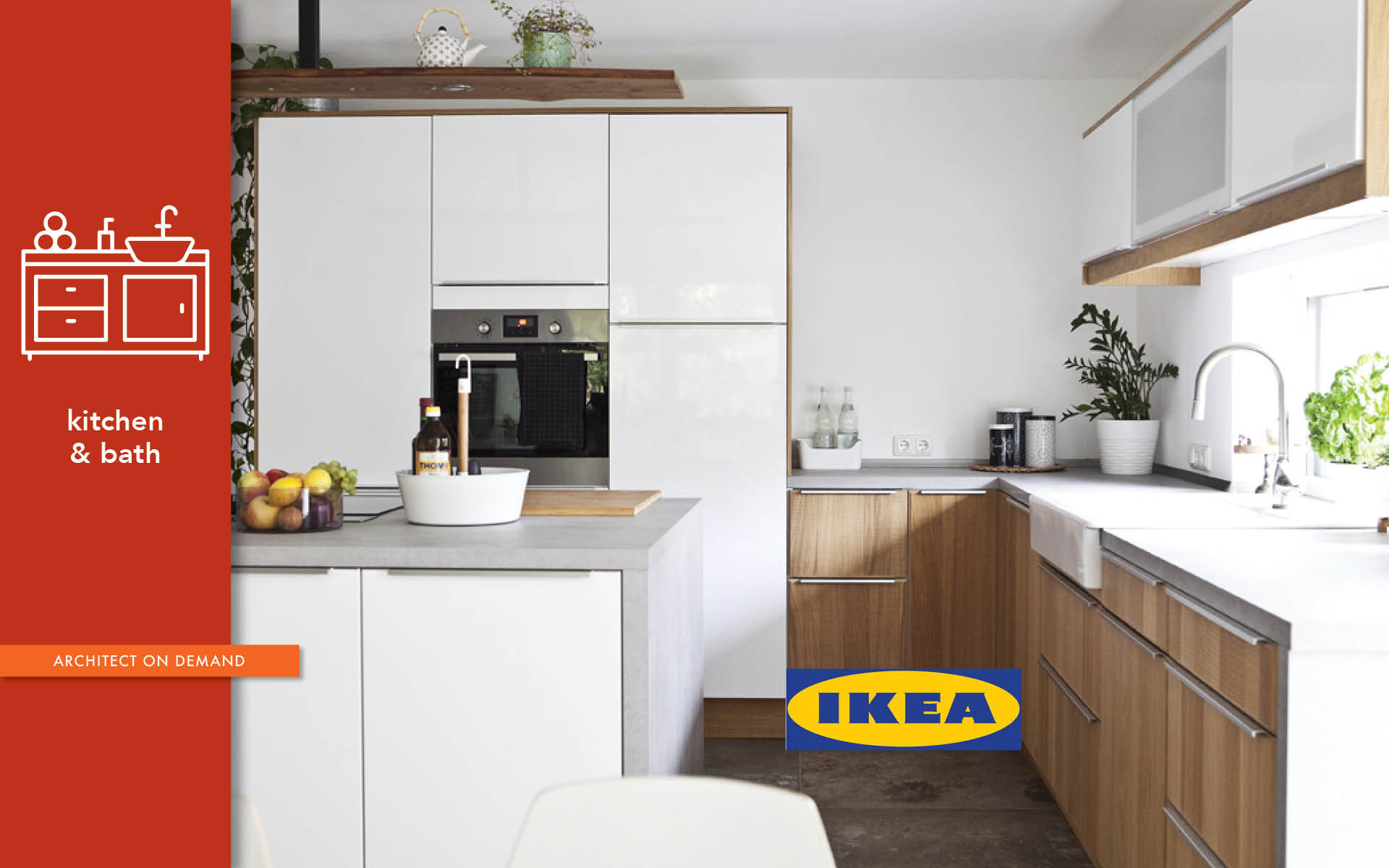I wrote about helping a friend with an IKEA kitchen remodel recently. Unfortunately, it has not gone well. We are very disappointed with the cabinet installation. A problem that could’ve been addressed and resolved on site was ignored. The resulting mistake has not been acknowledged and fixed. Instead of taking responsibility and apologizing, the contractor in charge is still arguing, causing a major delay, not to mention a headache.
I’m on a mission to help a friend and do it as efficiently as possible. It’s a personal quest. How quickly can I plan an IKEA kitchen that looks custom-built? Since this blog has become something of a journal, I’ll record the stages of the creative process as it unfolds.
A couple of weeks ago I wrote about some of my design ideas for a powder room makeover. Aside from a custom wedge-shaped vanity cabinet, I’ve proposed a very straightforward, sensible fix.
My DIY Ally client emailed: “They have hooked us up with a contractor to do our kitchen remodel, which includes 'design' services. We have been underwhelmed by their cabinet layout designs, so we were wondering what you might charge to look at their proposal. Can you show us how to streamline our kitchen elevations?”
As a DIY Ally, I am always on hand to help with a layout for an upcoming project. This particular kitchen remodel is no exception. A couple came to me with the following request: “Our main goal is to open up the kitchen to the adjoining dining/living room area in order to take advantage of the view through the living room to the 12-foot sliding patio door that looks out onto our backyard and pond.”
Last week, in this blog’s Design Ideas installment, I discussed one of my projects. It’s a two-story building renovation in Jersey City. I outlined my thought process while coming up with four versions for a loft kitchen plan. This week, let’s take it further and apply the concept of the kitchen work triangle to all of the alternative layouts.
Our “Garden Room” has a built-in 11-inch-deep bookcase comprised of predominantly open shelves and some closed storage. Even though minimum reach-in closet depth is two feet, I planned to use a portion of the unit as a closet.
Martha’s kitchen cabinets exclusively at The Home Depot are the answer. Edward and Margarita need my advice on updating their condo. It’s easy. It just needs fresh paint and new kitchen cabinets. They can keep the existing boxes, but replace drawers and cabinet doors.









