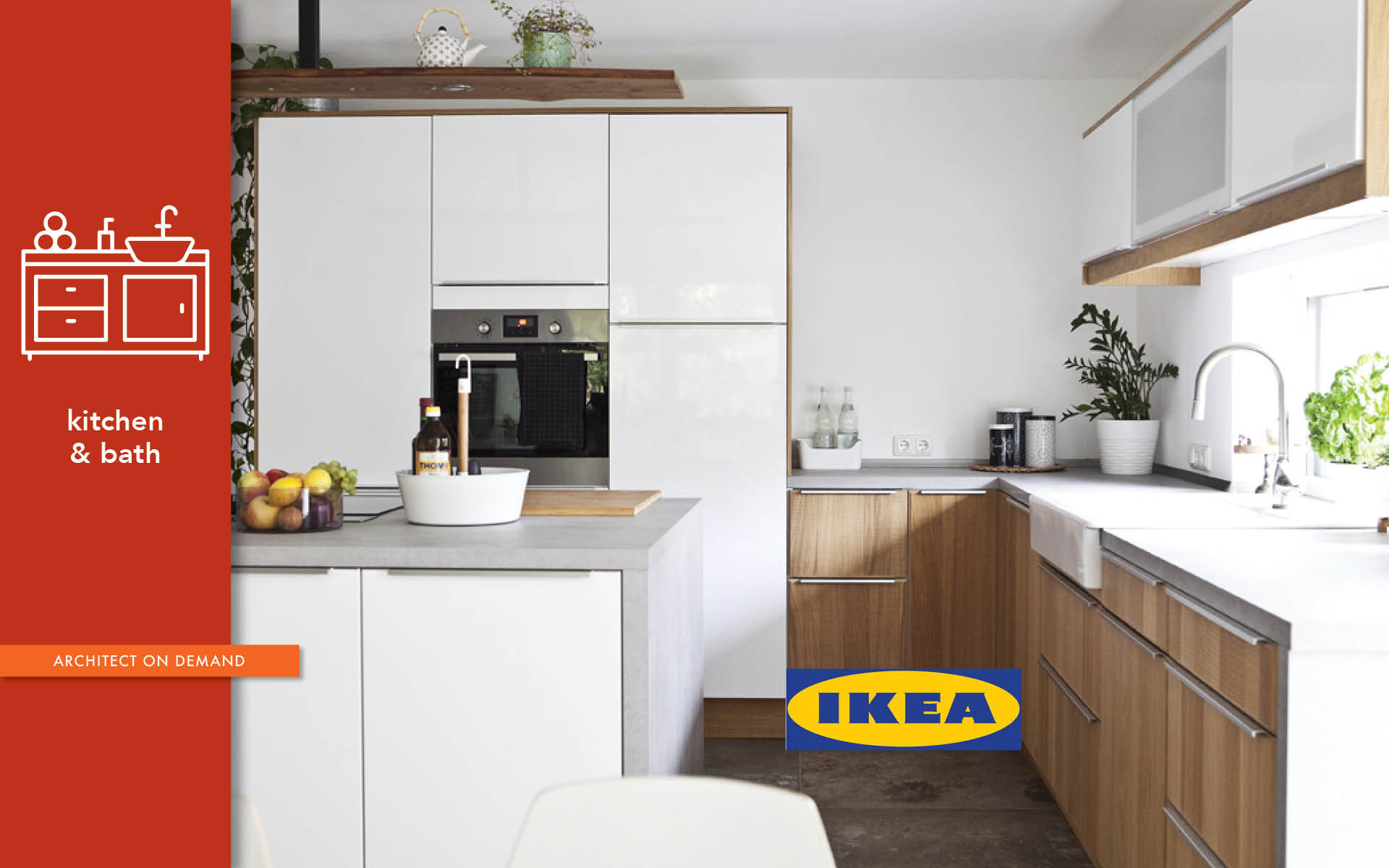When you live close to the beach in Santa Monica, California, your home must celebrate indoor/outdoor lifestyle. Another prerequisite is that its kitchen architecture should feel inviting. With a sense of calm and order. Airy. Sounds formulaic? Of course! That’s because combining comfort with spaciousness and good light is a fail-safe recipe for success. I am advocating “room as a whole” approach where kitchen and living areas are combined instead of being juxtaposed.
Sorry, I haven’t been posting. Was teaching my DIY Like an Architect workshop at Art Center last two weekends. Besides, this project in NY is keeping me very busy. Performing construction supervision remotely — discussing every little detail with the contractor over the phone in addition to emailing a lot of drawings and instructions. Most of the design details I am generating right now were not required for the submission to the Building Department. Plan Examiners are concerned with public safety, not aesthetics.
I wrote about helping a friend with an IKEA kitchen remodel recently. Unfortunately, it has not gone well. We are very disappointed with the cabinet installation. A problem that could’ve been addressed and resolved on site was ignored. The resulting mistake has not been acknowledged and fixed. Instead of taking responsibility and apologizing, the contractor in charge is still arguing, causing a major delay, not to mention a headache.
I’m on a mission to help a friend and do it as efficiently as possible. It’s a personal quest. How quickly can I plan an IKEA kitchen that looks custom-built? Since this blog has become something of a journal, I’ll record the stages of the creative process as it unfolds.
[caption id="attachment_118198" align="alignnone" width="1191"] BEFORE[/caption] I’ve written about my garage conversion frustrations. I also discussed at length my plans to install Sunnersta mini-kitchen by IKEA. Now that the project is completed, I’m happy to share one of my customizing-made-affordable efforts — a wall-mounted organizer.
BEFORE[/caption] I’ve written about my garage conversion frustrations. I also discussed at length my plans to install Sunnersta mini-kitchen by IKEA. Now that the project is completed, I’m happy to share one of my customizing-made-affordable efforts — a wall-mounted organizer.
My DIY Ally client emailed: “They have hooked us up with a contractor to do our kitchen remodel, which includes 'design' services. We have been underwhelmed by their cabinet layout designs, so we were wondering what you might charge to look at their proposal. Can you show us how to streamline our kitchen elevations?”
IKEA’s new Sunnersta free-standing mini-kitchen is ideal for my garden room. Maybe to someone, it’s “the no-commitment kitchen,” but I love it. It was just unveiled as one of the brand new designs in IKEA’s 2017 catalog, which claims that this tiny thing offers “all the function of a full-sized kitchen with just a fraction of the assembly and installation effort.”
A relative is a New York City developer. Last time I was visiting, he showed me a building he purchased and plans to retrofit. The project intrigued me. On the airplane back, I was working on the layout for the loft — sketching, brainstorming, and breathing life into the space in my mind’s eye.
I converted two-thirds of a detached 3-car garage into a studio; it’s my “Garden Room.” It would be great to take over the rest. I could set up a tiny kitchen and a bathroom with a sauna in the remaining area. As I imagine it, I define its guidelines.
Martha’s kitchen cabinets exclusively at The Home Depot are the answer. Edward and Margarita need my advice on updating their condo. It’s easy. It just needs fresh paint and new kitchen cabinets. They can keep the existing boxes, but replace drawers and cabinet doors.











