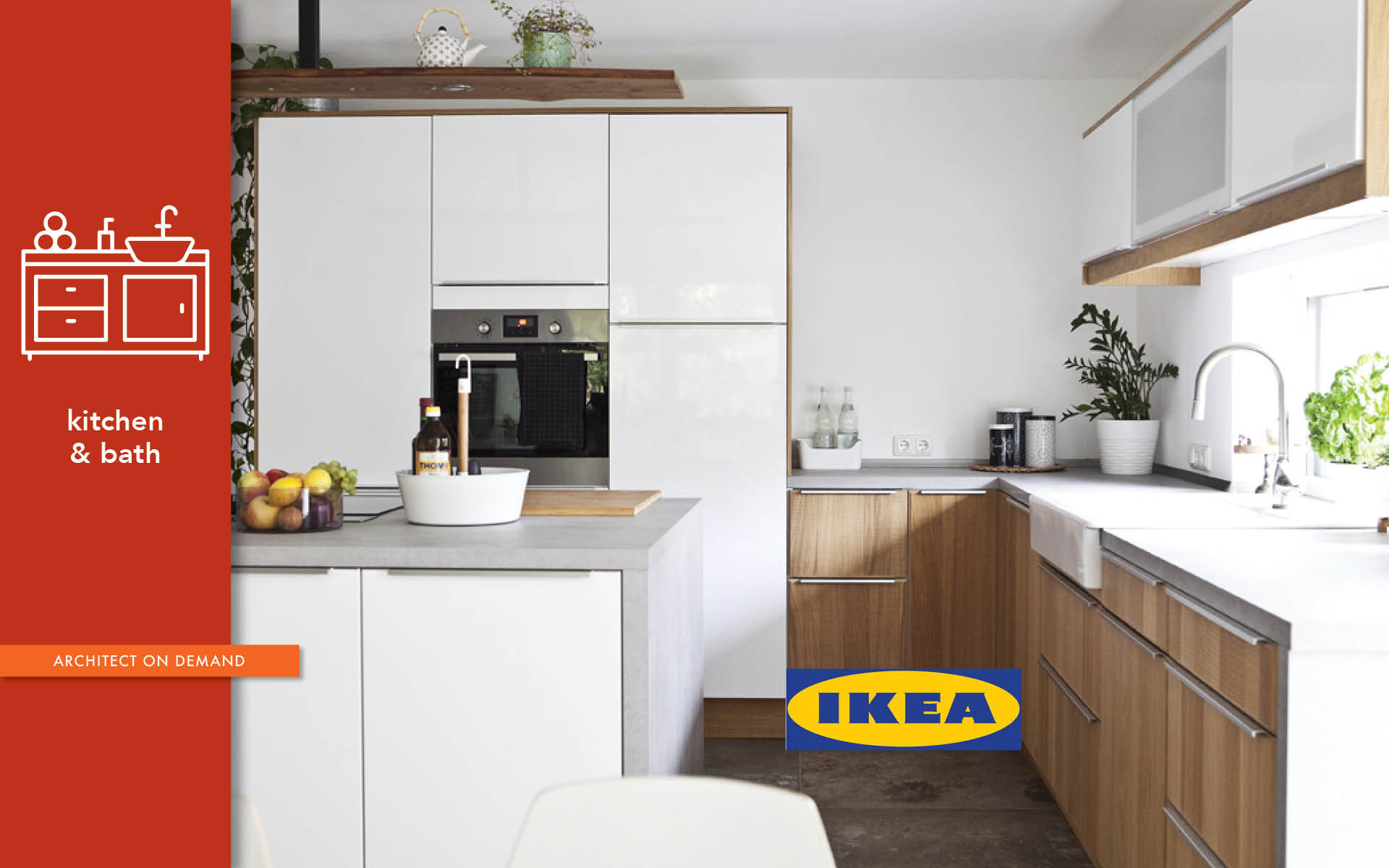As Alla DIY Ally, I advise my clients to start with a plan. Next, as soon as there is a basic layout is in place, to consider the three-dimensional qualities of the space by drawing sections and elevations.
I’m on a mission to help a friend and do it as efficiently as possible. It’s a personal quest. How quickly can I plan an IKEA kitchen that looks custom-built? Since this blog has become something of a journal, I’ll record the stages of the creative process as it unfolds.
I’ve written about a beautification project I am working on. One of the areas I will be remodeling is the rooftop pool deck. To make it more of an amenity and cultivate spa-like experience, the client suggested incorporating an outdoor shower.
I am in the process of designing an enclosed patio attached to an existing house. The added space will have an outdoor bathroom. We are making it wheelchair accessible; it consists of a toilet, a sink, and a hand-held spray (without a showerhead). Since there’s no shower enclosure per se, the entire bathroom will function as a shower, which makes it a “wet room.”
A couple of weeks ago I wrote about some of my design ideas for a powder room makeover. Aside from a custom wedge-shaped vanity cabinet, I’ve proposed a very straightforward, sensible fix.
My friends are tired of the way their powder room looks and feels these days. They want to freshen it up, change the fixtures, replace a misbehaving pocket door. I think they should also redesign flooring and lighting. No big deal, right? But to them, even thinking about it feels like a huge undertaking. In this post I’ll show how to do it in 5 easy steps.
This smallish bathroom is designed to feel as large as possible. It doubles as an entryway to a sauna and has to feel like a sanctuary, a space to unwind. A room for relaxation, it is supposed to be used by a few people at a time. And most importantly, there should be enough storage.
Hollywood Regency Style, a synthesis of 19th-century French, Greek Revival, and Modern was never of interest to me. That is until last Wednesday, when I received a text: “Good morning Alla. I wanted to see how busy you are these days as my parents just bought a vacation home in Palm Desert that is in need of a full interior and exterior remodel. Would you be able to consult them/me and possibly help with the entire process?”
A potential DIY Ally client asked me if I enjoy working out little details. She wrote: “Hello, I am remodeling a 1938 bath in Washington DC. Have worked with architects previously, so attempting this without an architect, with a very trustworthy contractor. But he's not a designer, and I want to do something unconventional (from a standard builder point of view) with a long narrow shelf across the width of the room.”
[caption id="attachment_118198" align="alignnone" width="1191"] BEFORE[/caption] I’ve written about my garage conversion frustrations. I also discussed at length my plans to install Sunnersta mini-kitchen by IKEA. Now that the project is completed, I’m happy to share one of my customizing-made-affordable efforts — a wall-mounted organizer.
BEFORE[/caption] I’ve written about my garage conversion frustrations. I also discussed at length my plans to install Sunnersta mini-kitchen by IKEA. Now that the project is completed, I’m happy to share one of my customizing-made-affordable efforts — a wall-mounted organizer.











